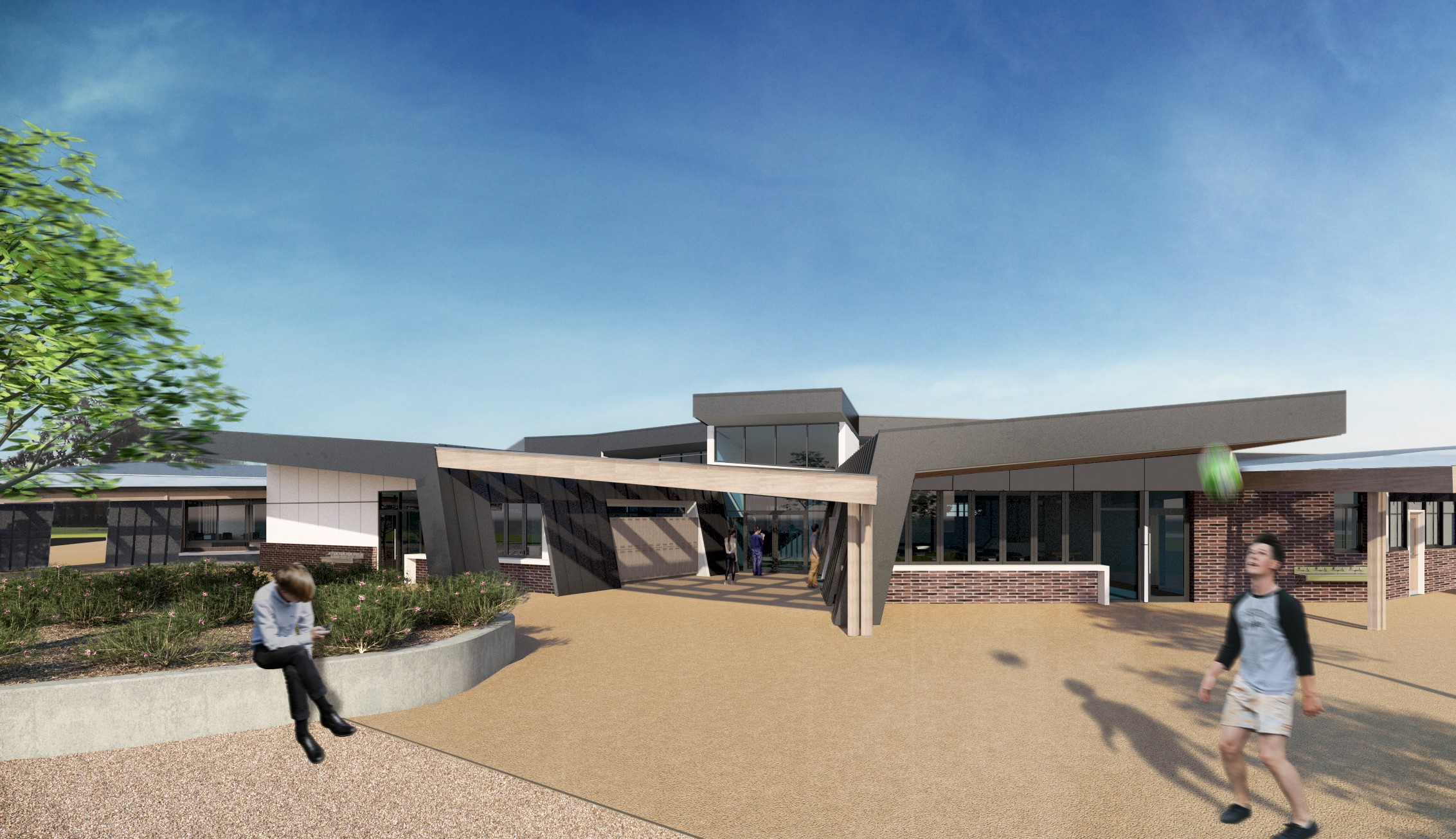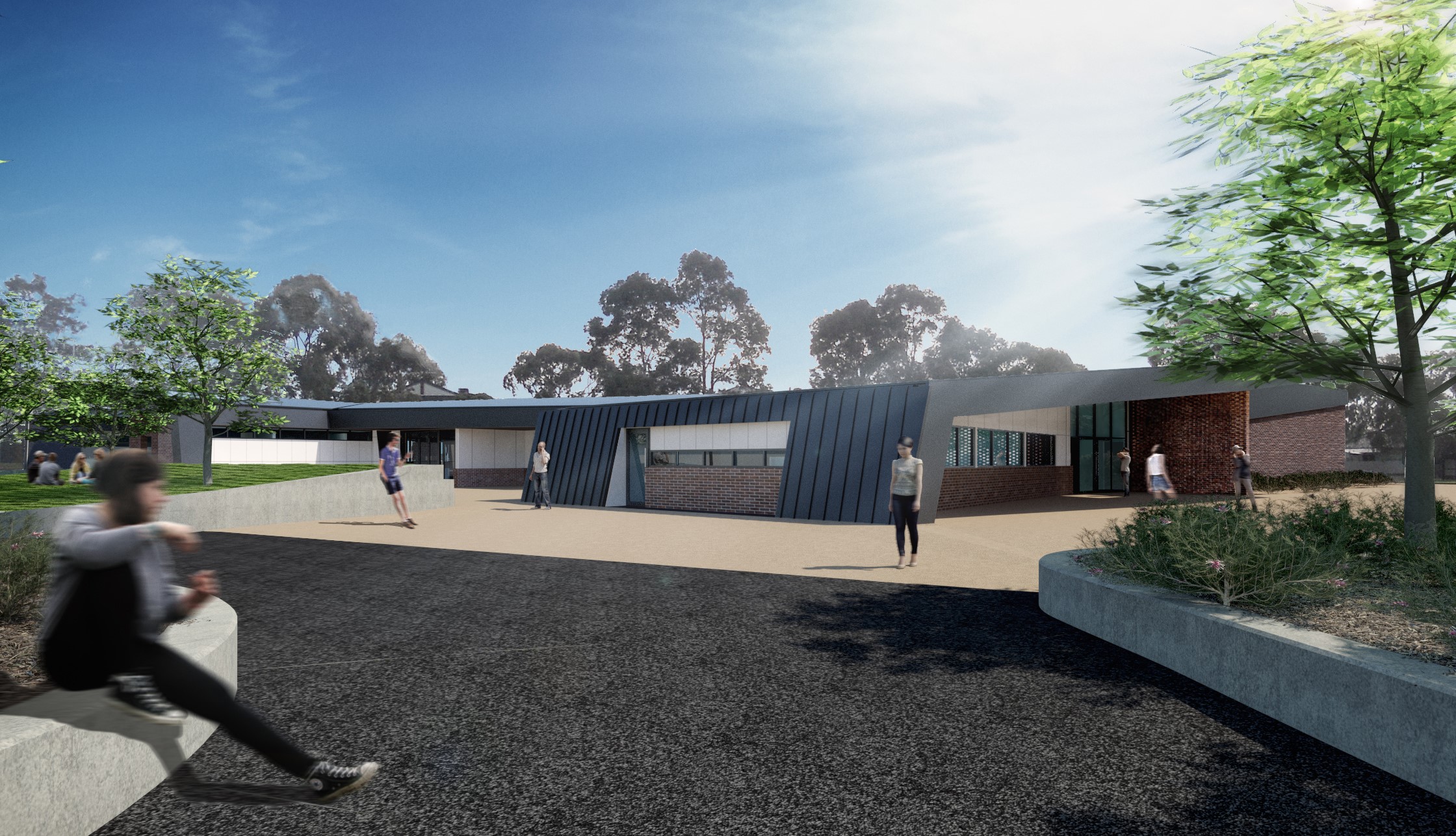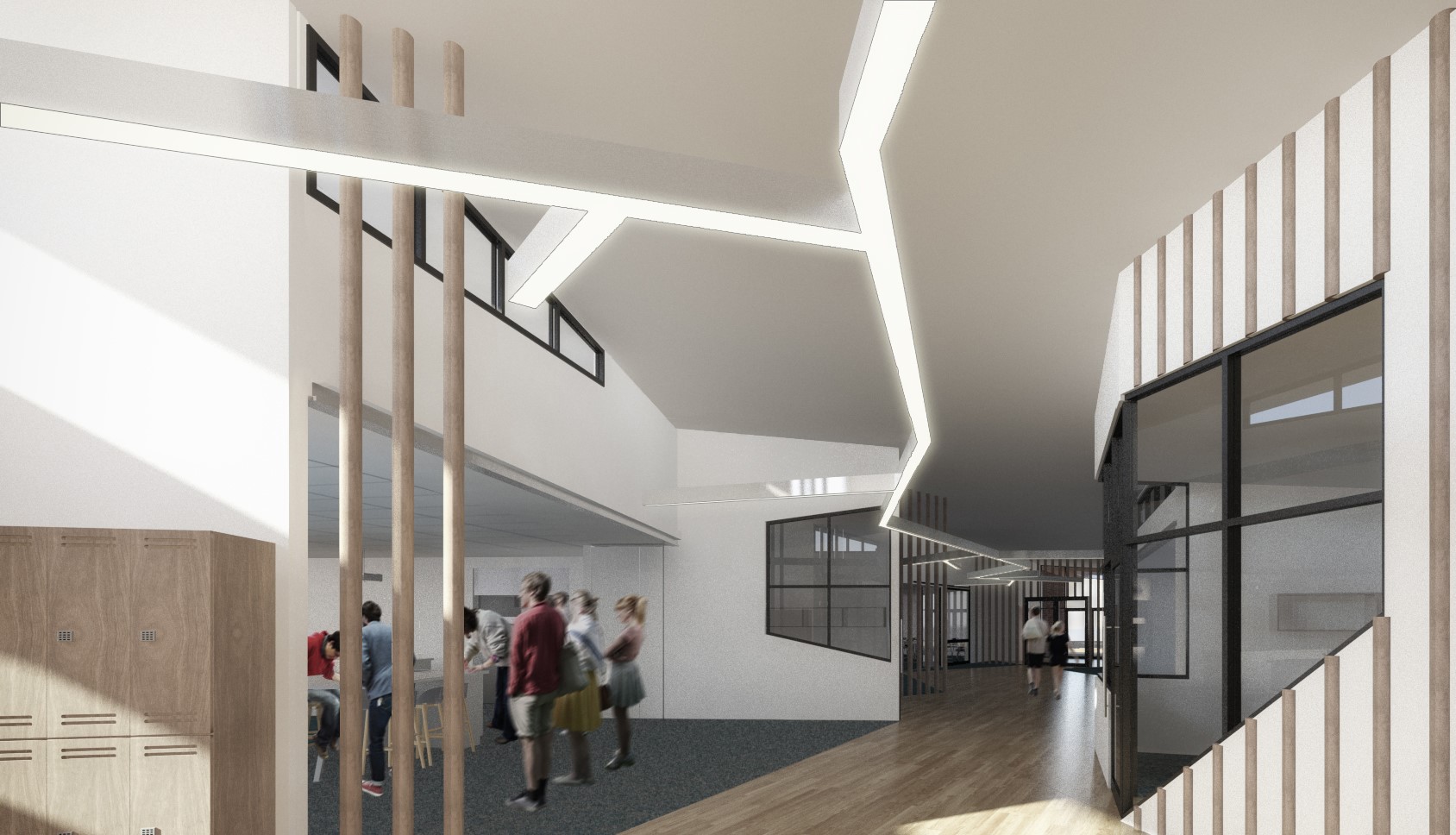Projects
Sectors:
Niddrie Campus, Essendon Keilor College
Victorian School Building Authority
A new campus build to replace obsolete 1960s facilities which were dysfunctional and inappropriate for current learning and teaching practices. The existing facilities were also substantially larger in floor area than required for the current enrolment so a modern and flexible solution was designed with a footprint around 25% of the previous facilities.
The design provides for a central common and access area with specialist learning hubs for graphics, home science, art, and science located around the perimeter while general-purpose classrooms, amenities, and administration are located on the other side. With many and varied lines, clerestory windows, and inside-outside learning connections the building design is both striking and functional.



